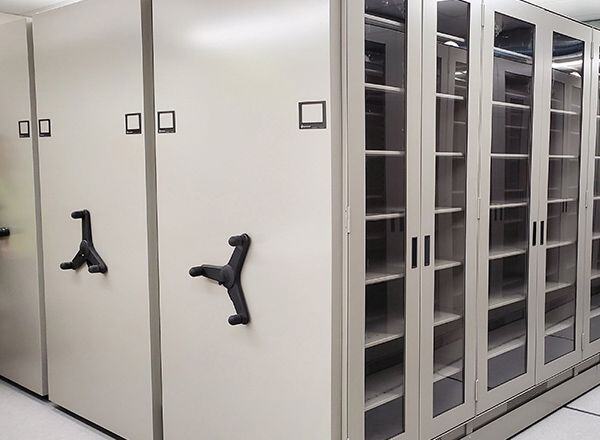2 min read
By: Sarah
May 27, 2025
When it comes to optimizing your lab space while ensuring safety and cleanliness, one crucial aspect to consider is the storage solutions you implement. In the case study example below, we showcase how a team of architects and local storage consultants were able to create an efficient and secure laboratory environment.
The Challenge –
When constructing a new laboratory on a research campus, this client faced a common dilemma: how to store chemicals safely and efficiently while minimizing the space required to do so. After all, space designated for storage could be better utilized for experimental work, offices, or other essential functions.
The Planning –
Having collaborated with a local storage consultant on previous laboratory storage projects, the architects called upon their expertise to address this challenge. The strategy? Ventilated cabinets strategically placed on Spacesaver high-density mobile storage systems to maximize reagent storage while minimizing floor space. The design team identified three key requirements for these unique cabinets:
- Ventilation: The cabinets needed to provide a prescribed number of air exchanges per hour to ensure the safe storage of chemicals.
- Visibility: The ability to see stored items at a glance was essential for streamlining workflows and inventory management.
- Space Efficiency: The cabinets had to occupy the least amount of space possible to maximize the laboratory’s functionality.
The Solution –
Working closely with the engineering team, our local storage consultant devised an innovative solution. Rather than traditional cabinets, they designed 4-Post shelving units with framed glass doors. These glass doors offered visibility, facilitating efficient retrieval and inventory management, a crucial aspect of laboratory operations.
To ensure proper ventilation, the cabinets were integrated into the laboratory’s HVAC system via a dedicated ventilation system located at the top of each unit. Flexible ductwork drew air up and into the cabinets through perforated panels at the cabinet’s bases. The architects specified the perforation requirements to ensure optimal airflow, and our team of engineers and manufacturing experts designed and constructed the panels accordingly.
The Result –
The outcome of this collaborative effort was a compact and efficient storage system. It not only organized pharmaceutical chemicals effectively but also maintained a clean and safe laboratory environment. Staff were shielded from potentially harmful fumes, and the lab’s functionality was maximized, thanks to the space-saving design.
Your local storage expert will assess your space, inquire about your storage needs, and design a tailored system that perfectly fits your requirements. Don’t compromise on safety, space efficiency, or organization—partner with experts to achieve the perfect laboratory storage solution.
Email: marketing@donnegan.com
Phone: 800-222-6311
Have questions about storage? Fill out the short form below and we’ll be in touch!
Donnegan_Website_Contact_Form
Entries from general contact form
.png?width=200&height=85&name=Rectangle%20(1).png)









